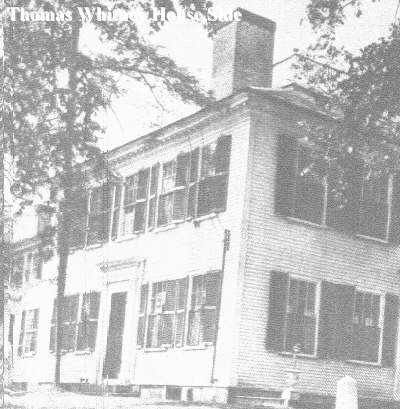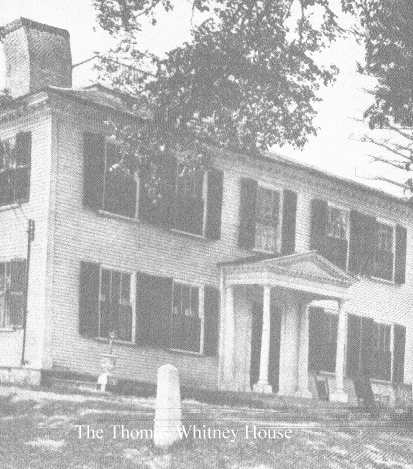Difference between revisions of "Thomas-7 WHITNEY house"
m (Robot: converting/fixing HTML) |
|||
| (One intermediate revision by one other user not shown) | |||
| Line 3: | Line 3: | ||
''Colonial Architecture in Massachusetts'' (1977) | ''Colonial Architecture in Massachusetts'' (1977) | ||
| − | "Shirley Center, the oldest section of the present township of that | + | "Shirley Center, the oldest section of the present township of that name, remains still largely undisturbed, partly because of its isolated position, having been left at one side when the newer automobile highway was routed through that area. It is undoubtedly for that reason that it is still possible to get much the effect of that little center of colonial life when visiting the dwelling of [[Family:Whitney, Thomas (1771-1844)|Thomas Whitney]], son of the [[Family:Whitney, Phinehas (1740-1819)|Rev. Phineas Whitney]], the first minister of Shirley, after its being set apart as a separate township. This occurred in 1753, on Jan. 5th; the first meetinghouse having been built in 1754. It was replaced by a second and larger structure in 1773. The cupola was probably a part of this original building. Unfortunately, porches were added in 1804, along with other changes, and the structure was again remodeled in 1839; so that it is no longer possible to get an interesting photograph of the entire building. |
| − | name, remains still largely undisturbed, partly because of its isolated | ||
| − | position, having been left at one side when the newer automobile highway | ||
| − | was routed through that area. It is undoubtedly for that reason that it | ||
| − | is still possible to get much the effect of that little center of | ||
| − | colonial life when visiting the dwelling of Thomas Whitney, son of the | ||
| − | Rev. Phineas Whitney, the first minister of Shirley, after its being set | ||
| − | apart as a separate township. This occurred in 1753, on Jan. 5th; the | ||
| − | first meetinghouse having been built in 1754 | ||
| − | second and larger structure in 1773. The cupola was probably a part of | ||
| − | this original building. Unfortunately, porches were added in 1804, along | ||
| − | with other changes, and the structure was again remodeled in 1839; so | ||
| − | that it is no longer possible to get an interesting photograph of the | ||
| − | entire building. | ||
| − | Mr. Thomas Whitney, whose house remains the most important of the | + | [[Family:Whitney, Thomas (1771-1844)|Mr. Thomas Whitney]], whose house remains the most important of the small group around the village, was born March 19th, 1771, and died on January 14th, 1844. We have the date of his marriage to Henrietta Parker, which was July 7th, 1799; and it is probable that his hospitable farmhouse was rebuilt a little while after that date. Standing a little back from the main street, behind its guardian elms, it is an able representative of the four-square New England type that came into being shortly before the Revolution and persisted until the more daitily graceful structures of the 1815 to 1830 period succeeded it, just before the turn to the heavy dignity of the Neo-Greek influence was to flow over the country; replacing these gracious homes with Greek temples, somewhat arbitrarily and awkwardly made to serve the purposes of a family dwelling. |
| − | small group around the village, was born March 19th, 1771, and died on | ||
| − | January 14th, 1844. We have the date of his marriage to Henrietta | ||
| − | Parker, which was July 7th, 1799; and it is probable that his hospitable | ||
| − | farmhouse was rebuilt a little while after that date. Standing a little | ||
| − | back from the main street, behind its guardian elms, it is an able | ||
| − | representative of the four-square New England type that came into being | ||
| − | shortly before the Revolution and persisted until the more daitily | ||
| − | graceful structures of the 1815 to 1830 period succeeded it, just before | ||
| − | the turn to the heavy dignity of the Neo-Greek influence was to flow | ||
| − | over the country; replacing these gracious homes with Greek temples, | ||
| − | somewhat arbitrarily and awkwardly made to serve the purposes of a | ||
| − | family dwelling. | ||
| − | The front of the house facing the Common still shows the old type | + | The front of the house facing the Common still shows the old type shutters, laking the middle cross style. The detail of the front porch indicates a period preceding the the date of [[Family:Whitney, Thomas (1771-1844)|Thomas Whitney]]'s marriage, to which some of the enlargement and additions might easily belong. The generous spacing of the front entrance porch columns, their slight, almost crude, entasis, the heavy molding of necking and base, all point to workmanship of a time much nearer the Revolution, or even somewhat preceding." |
| − | shutters, laking the middle cross style. The detail of the front porch | ||
| − | indicates a period preceding the the date of Thomas Whitney's marriage, | ||
| − | to which some of the enlargement and additions might easily belong. The | ||
| − | generous spacing of the front entrance porch columns, their slight, | ||
| − | almost crude, entasis, the heavy molding of necking and base, all point | ||
| − | to workmanship of a time much nearer the Revolution, or even somewhat | ||
| − | preceding." | ||
| − | This was [[Family:Whitney, Thomas (1771-1844)|Thomas<sup>7</sup> Whitney]], son of Rev. Phinehas<sup>6</sup> and Lydia (Bowes) Whitney (William<sup>5</sup>, William<sup>4</sup>, Nathaniel<sup>3</sup>, John<sup>2</sup>, John<sup>1</sup>). See the [[Archive:Shirley, Massachusetts, Vital Records|Shirley Vital Records]]. | + | This was [[Family:Whitney, Thomas (1771-1844)|Thomas<sup>7</sup> Whitney]], son of [[Family:Whitney, Phinehas (1740-1819)|Rev. Phinehas<sup>6</sup> and Lydia (Bowes) Whitney]] (William<sup>5</sup>, William<sup>4</sup>, Nathaniel<sup>3</sup>, John<sup>2</sup>, John<sup>1</sup>). See the [[Archive:Shirley, Massachusetts, Vital Records|Shirley Vital Records]]. |
| − | Henrietta Parker was daughter of James and Sarah (Dickerson) Parker, b. 5 | + | Henrietta Parker was daughter of James and Sarah (Dickerson) Parker, b. 5 Jul 1775, d. 4 Apr 1864, Shirley, MA. |
| − | Jul 1775, d. 4 Apr 1864, Shirley, MA. | ||
| − | + | ---- | |
Copyright © 1999, 2006 the [[Whitney Research Group]] | Copyright © 1999, 2006 the [[Whitney Research Group]] | ||
| + | |||
| + | [[Category: Massachusetts]] | ||
| + | [[Category: Middlesex County, Massachusetts]] | ||
| + | [[Category: Shirley, Middlesex County, Massachusetts]] | ||
Latest revision as of 20:21, 12 June 2007
Colonial Architecture in Massachusetts (1977)
"Shirley Center, the oldest section of the present township of that name, remains still largely undisturbed, partly because of its isolated position, having been left at one side when the newer automobile highway was routed through that area. It is undoubtedly for that reason that it is still possible to get much the effect of that little center of colonial life when visiting the dwelling of Thomas Whitney, son of the Rev. Phineas Whitney, the first minister of Shirley, after its being set apart as a separate township. This occurred in 1753, on Jan. 5th; the first meetinghouse having been built in 1754. It was replaced by a second and larger structure in 1773. The cupola was probably a part of this original building. Unfortunately, porches were added in 1804, along with other changes, and the structure was again remodeled in 1839; so that it is no longer possible to get an interesting photograph of the entire building.
Mr. Thomas Whitney, whose house remains the most important of the small group around the village, was born March 19th, 1771, and died on January 14th, 1844. We have the date of his marriage to Henrietta Parker, which was July 7th, 1799; and it is probable that his hospitable farmhouse was rebuilt a little while after that date. Standing a little back from the main street, behind its guardian elms, it is an able representative of the four-square New England type that came into being shortly before the Revolution and persisted until the more daitily graceful structures of the 1815 to 1830 period succeeded it, just before the turn to the heavy dignity of the Neo-Greek influence was to flow over the country; replacing these gracious homes with Greek temples, somewhat arbitrarily and awkwardly made to serve the purposes of a family dwelling.
The front of the house facing the Common still shows the old type shutters, laking the middle cross style. The detail of the front porch indicates a period preceding the the date of Thomas Whitney's marriage, to which some of the enlargement and additions might easily belong. The generous spacing of the front entrance porch columns, their slight, almost crude, entasis, the heavy molding of necking and base, all point to workmanship of a time much nearer the Revolution, or even somewhat preceding."
This was Thomas7 Whitney, son of Rev. Phinehas6 and Lydia (Bowes) Whitney (William5, William4, Nathaniel3, John2, John1). See the Shirley Vital Records.
Henrietta Parker was daughter of James and Sarah (Dickerson) Parker, b. 5 Jul 1775, d. 4 Apr 1864, Shirley, MA.
Copyright © 1999, 2006 the Whitney Research Group

